So, you’re thinking about doing your own loft conversion? Good for you! Attic conversions are such an asset to a property. Not only do you gain a whole new level to your home, but you are also guaranteed to add a whole chunk of value to your property as well!
But of course, getting started with an attic extension is daunting. There are a lot of steps to take before you can enjoy your new space. From making sure you have planning permission and ensuring the area is safe, to knowing your budget and not upsetting the neighbours, you want to make sure you’re on top of this huge project. To avoid any mistakes at all costs, use this article and our expert advice as a guide on what NOT to do…
Convert your attic (even though it’s not possible)
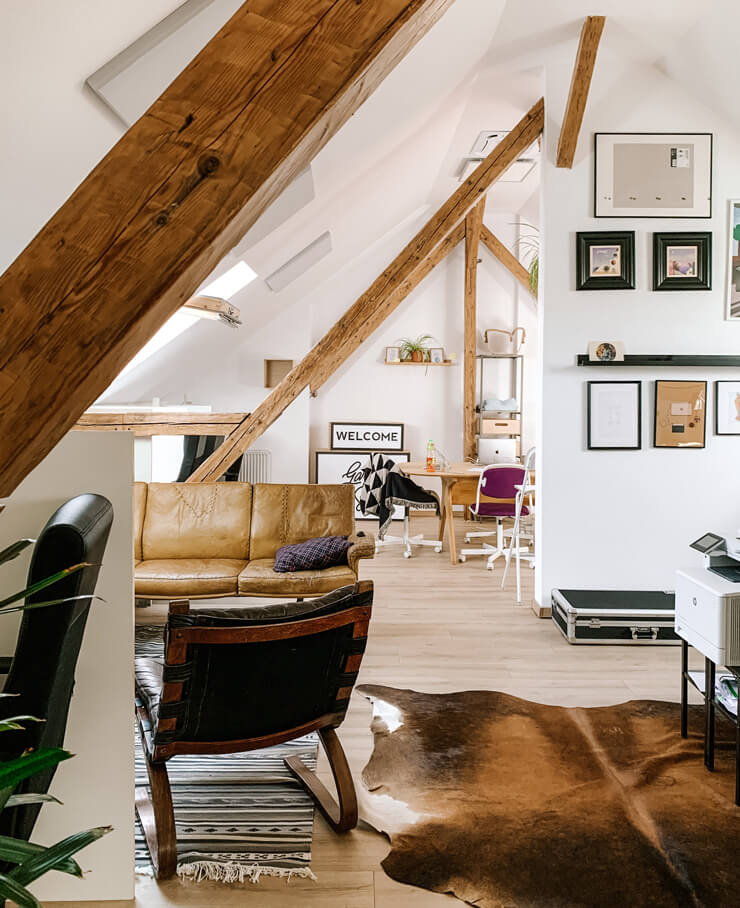
Before you get excited, find out if your property can physically take a loft conversion. You’d be surprised at the number of times people have paid for help and materials before actually getting an expert to take a look! Andra DelMonico, Lead Interior Designer at Trendey explains more.
“The biggest mistake homeowners make is that they forget to check if a loft conversion is even possible. Without considering the usability of the end result, you could easily end up with an impractical or even unusable loft. Check the underside of your roof to confirm its basic construction to determine compatibility. Look at the overall height of the roof to calculate headroom.”
Don’t know your budget
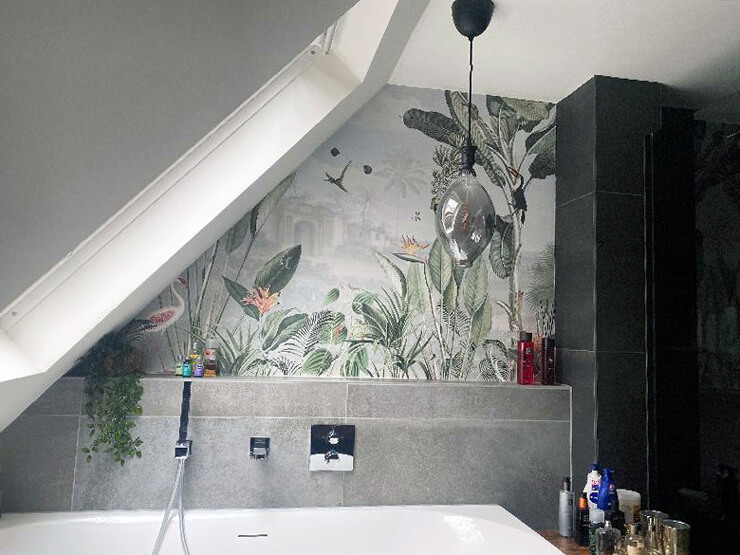
Mural in photo: Botanical Beauty wallpaper installed by customer Judith
Before you start any DIY task, you should always look at your budget. The same goes if you want to start an attic extension. The average loft conversion cost will be influenced by the size and type of extension you choose. Based on a 30m2 loft space in the UK, a Velux loft extension will vary between £22,500 to £30,000. If you were looking for a shell loft conversion, the price would differ from £22,500 to £37,500.
To look at prices in your local area, contact a number of recommended loft conversion experts to receive different quotes. Remember, if a price is high, it doesn’t always mean good quality. Read their reviews closely and then evaluate the costs afterwards with a realistic mindset.
Don’t get planning permission
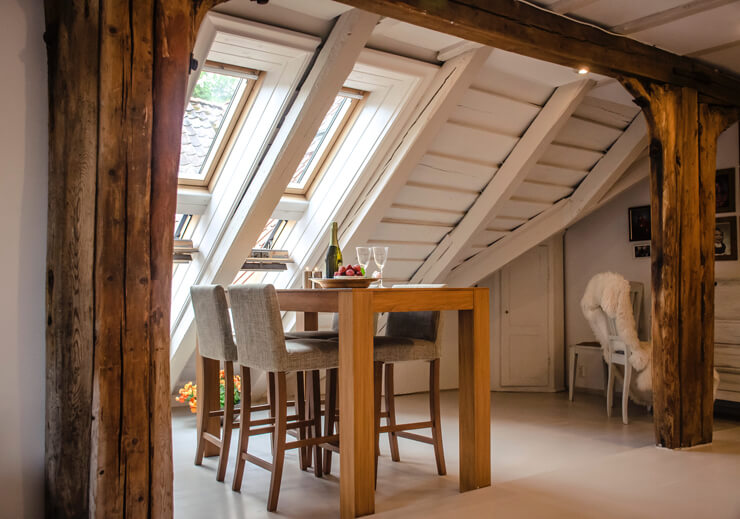
This is one of the worst loft conversion mistakes you can make. If you don’t have planning permission, there’s no point in looking further. Building planning permissions will vary on the area or country you inhabit. Research carefully or contact your local council to see how and who you need to speak to so that you can start the process wisely. You may find that you don’t need any planning permission, but it is always important to find out first.
Adam Wood, Co-Founder of Revenue Geeks shines some light on the number of factors that may deny you from having a loft conversion.
“You may need to apply for planning approval if the loft does not conform with the permitted development rights. It has an impact on neighboring properties. Overshadowing and a lack of light are two frequent potential difficulties that can cause problems for your neighbours. The design Is inexpensive and unprofessional. It is in violation of both local and national policies. If you reside in a conservation district, a listed building, or have just converted your house into flats, you must file a special application.”
Do it yourself
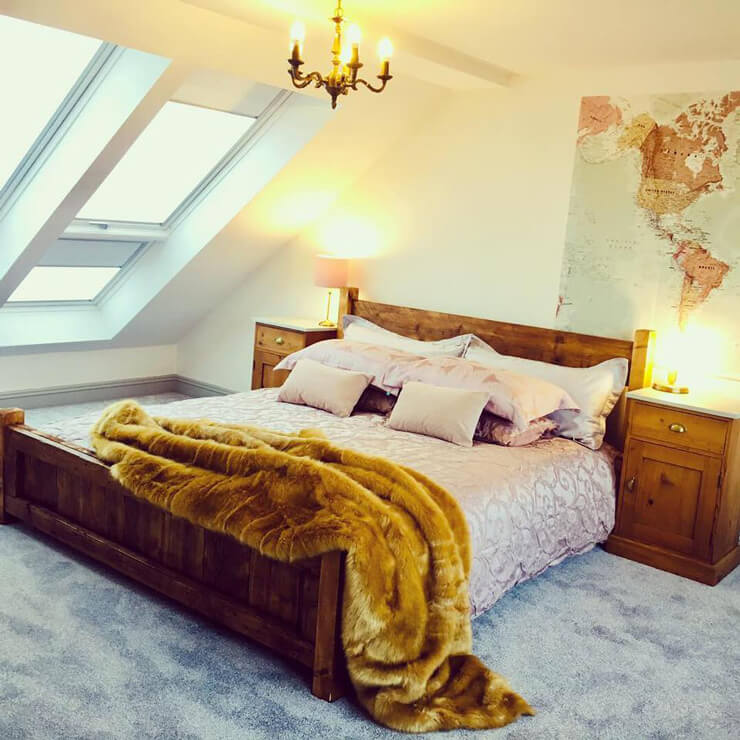
Mural in photo: Executive Political World Map installed by R Graham & Family Home Improvements
Unless you’re a professional loft conversion expert, don’t attempt to do it by yourself! Often, a regular builder won't even know all the ins and outs of converting an attic, so make sure you find an expert to help you. Many companies offer loft conversion kits that can get you up and running, but they still highly recommend finding a specialist to help you with the project.
To find a well-trusted expert, look for reviews online. Take a look directly at the contractor’s website then go to review websites as well as social media platforms such as Facebook.
Forget that you have neighbours
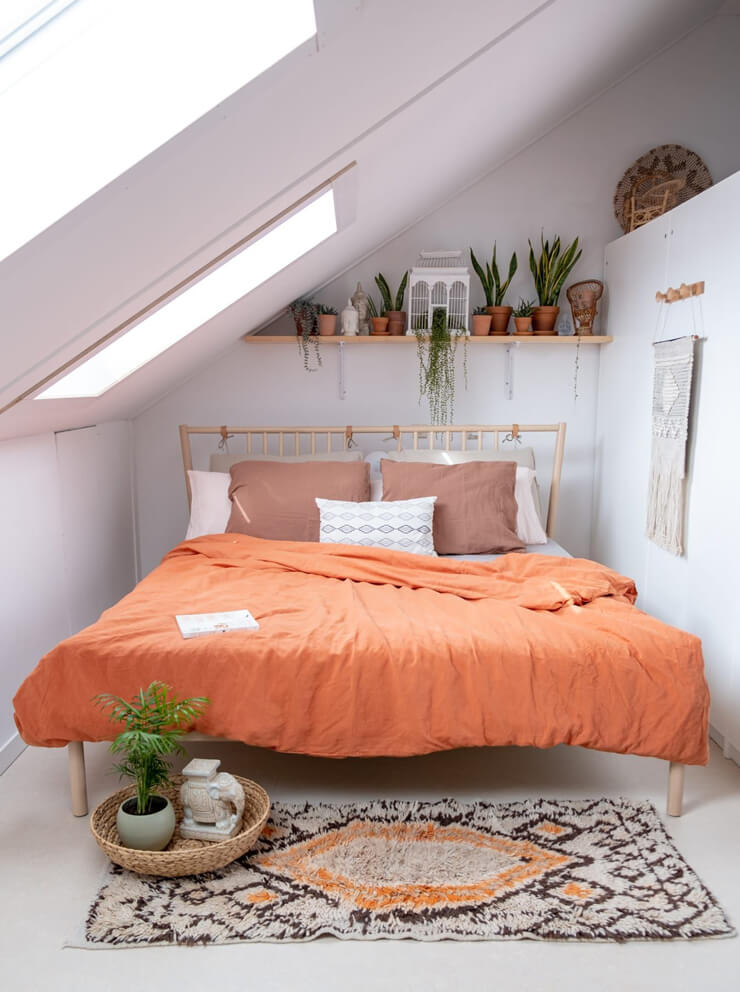
Image source: Eengoedverhaal.nu via Pinterest
If you want an easy life, don't upset the neighbours. After all, who else will put your bin out when you’re on vacation? Forgetting to tell them that you are starting a loft conversion will certainly put you in the bad books! Not only this, but they often have the power to stop you from starting the whole project altogether!
Communicating with your neighbours is even more important if you live in a semi-detached or terrace house. Keep them in the loop and inform them about the entire plan. The more they know, the less doubt and concerns they are likely to have. If you share a party wall (the wall between you and your neighbour), then you will need to sign a valid Party Wall Agreement before you can start work.
Choose an inappropriate staircase
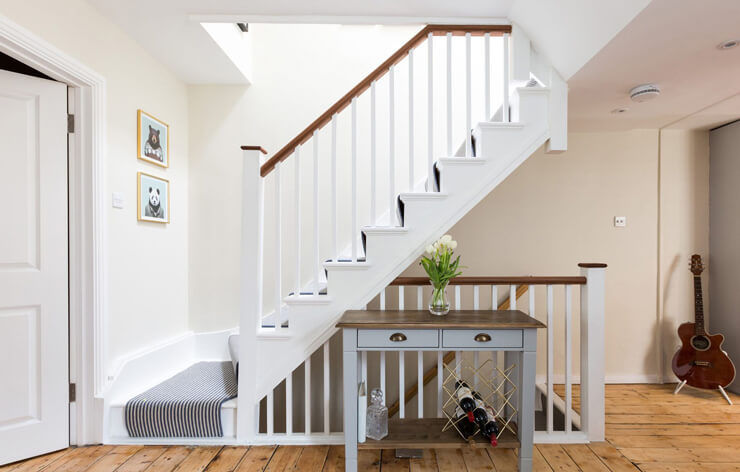
Image source: Homebuilding.co.uk via Pinterest
It may not have come straight to your mind when you thought about a loft conversion, but the stairs are a big deal. Firstly, you can’t have a useable attic room without them unless you settle for pull-out ladders. Let’s face it, ladders aren't going to cut it if you're going for the stylish attic pad that we are imagining. Not only this, but the wrong set of loft conversion stairs could not only look bad but make the space look small and be dangerous. And just to confirm the importance of choosing the right stairs even more, many of our experts had a lot to say on the subject as well.
“Put the stairs in the wrong location, and you can seriously reduce the amount of floor space you have on the lower floor. It can also make the loft feel cramped. If you already have stairs, it can be smart to place the stairs in the same location.” - Andra DelMonico (Lead Interior Designer at Trendy)
One way to avoid wasting space is to look at your current stairway and see if you can marry up your loft conversion staircase with it. Jen Stark, Founder of Happy DIY Home, often provides us with fantastic interior design advice. She explains how letting old and new staircases flow can be a good idea.
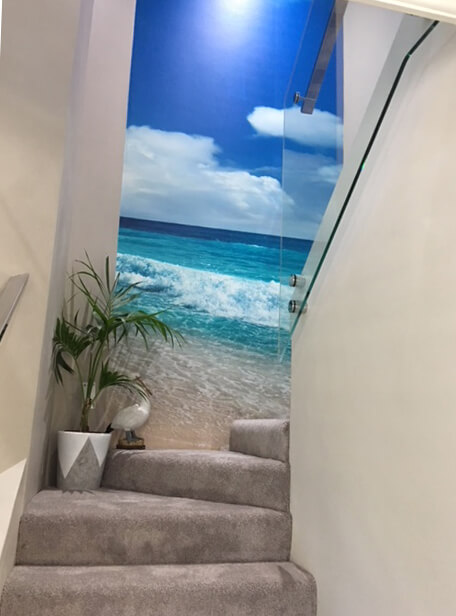
Mural in photo: Beach wallpaper from our extended range installed by Linda Anderson
“Putting your stairs in the wrong place is a mistake that can impact how much space you have inside the house because it impacts both the lower floor space and loft space. You could even end up with a house that feels more cramped. It's a good idea to try and put the stairs where the rest of the stairs are in your house to make it easy and straightforward.”
As well as the space feeling cramped, make sure you are ticking all the regulation boxes and keeping things safe. Anton Giuroiu, Architect and Co-founder of Homesthetics.net and MKR.S tells more.
“As an Architect, what I see as the most common mistake in attic conversion is putting in an inappropriate staircase. The attic space may satisfy the regulations, but the stairway does not; some individuals utilize the spiral staircase, unaware of the fact that it is not safe for households with small children. The proportions and alignment of a decent staircase should be proportionate and aligned for the one who will use the space.”
Have bad lighting and poor ventilation
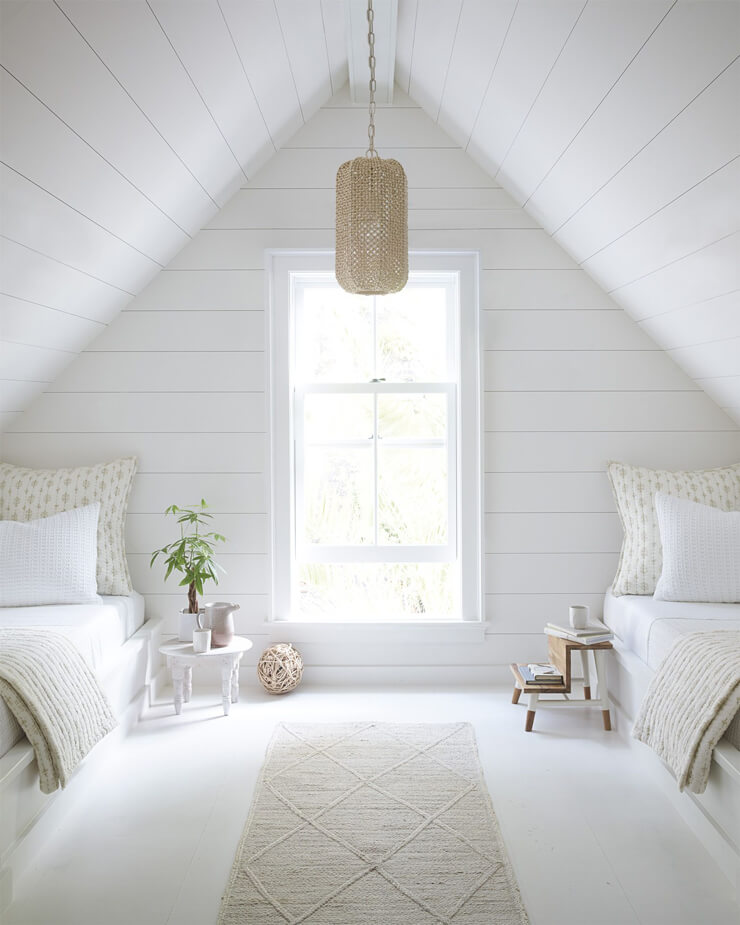
Image source: Serenaandlily.com via Pinterest
We think it would be ridiculous if anyone actually followed this tip but we felt it important to make a point! It might be obvious to say, but making sure you have excellent natural light in your attic extension is key if you want it to be a livable space. Humans need natural light to feel good! Not only this, but if you find that your loft extension room is quite small, natural light will make it feel bigger. And most of us have natural light in other rooms, so why wouldn’t you in your attic room?
“An attic conversion is not just for more space, but it may also be a room for someone, therefore good lighting and ventilation are important considerations that some people overlook.” - Anton Giuroiu (Architect and Co-founder of Homesthetics.net and MKR.S)
Both a dormer loft conversion and a mansard loft conversion provide windows that allow natural light to flow in. Wondering what dormer and mansard mean? The difference is the slope across the face of the mansard. This slope will make the construction look softer from the outside but as a result, will reduce the head height in the space.
“Although it's not a fatal mistake to fail to plan or add a rear dormer, it could greatly impact how comfortable you are in the space as well as how much space you have. It's a great way to add natural light and open up your space. You should be able to add one under your home's development rights, but you may want to double-check before you start construction.” - Jen Stark (Founder of Happy DIY Home)
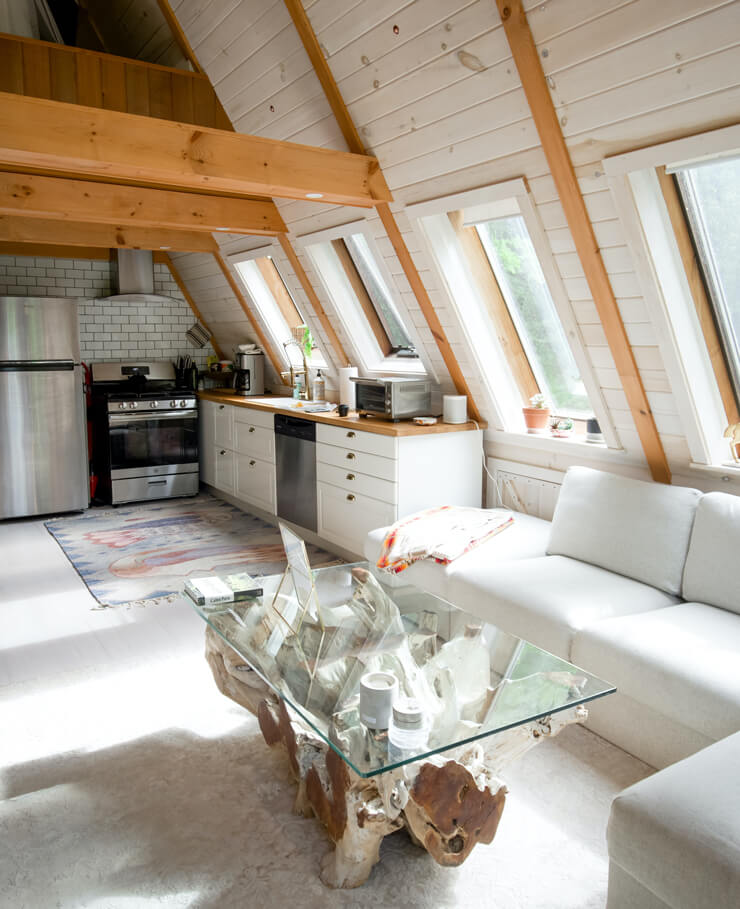
As well as light, windows will provide good ventilation – especially if you live in a hotter climate. Chaz Wyland, Founder of SnowmobileHow knows the importance of regulating temperature in your loft extension.
“Before getting started with this type of project, one major thing to think about is that the loft or attic is often the hottest place in a house. If you live in a very warm location, this can make your new space pretty miserable to hang out in when the sun is blazing. If an attic is uninsulated, you are also opening up a can of worms regarding temperature regulation. In the summer months, it will be too hot to be up there, and during the winter, you’ll be able to see your breath.”
Of course, temperature is crucial, but making sure the space is fresh is just as important (especially if the attic is for your teenager’s bedroom or for a man cave)!
“Airflow is another thing to keep in mind, especially in attics. They can be stuffy or dusty, especially in older homes. Consider installing an extra window or vent to get enough fresh air into the remodeled space.” - Chaz Wyland (Founder of SnowmobileHow)
Wire up dodgy electrics
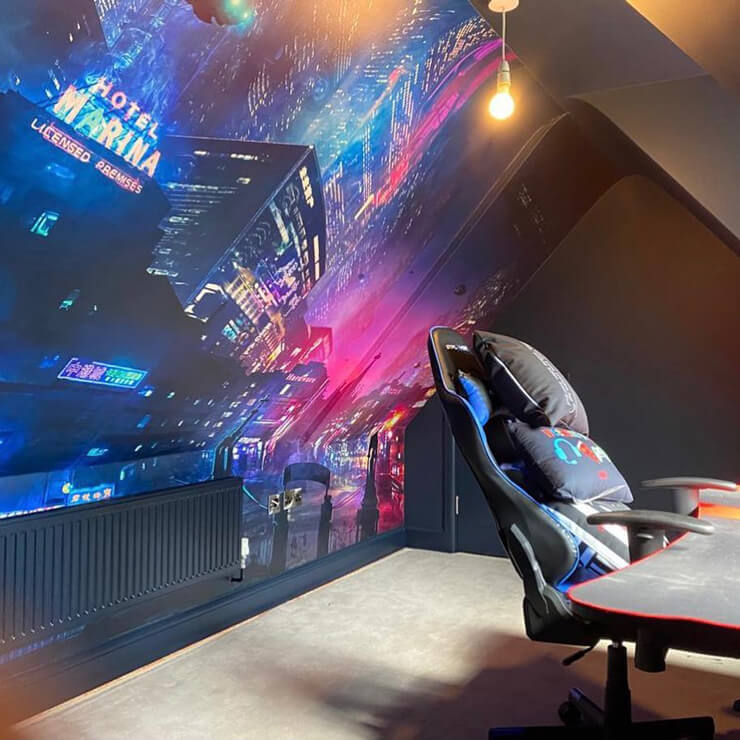
Mural in photo: Futurescape Barcelona installed by Bold by Design Interiors
Of course, this is terrible advice in general. But if you are unable to have a lot of natural light in your loft conversion, you will need to employ a reputable Electrician to install artificial lighting into the room so that it is a habitable space. Kim Abrams, CEO of Abrams Roofing provides us with some important information on electrical safety in your attic extension.
“Suppose there is no natural light or room for a window. In that case, you might want to consider fitting artificial lighting but remember to consider safety and consider your home insurance as there is a risk of electrocution. Leaky roof windows can cause the surrounding insulation and plasterboard to become damp and wet, leading to fungus and mildew developing on the affected areas, which will cause rot and peeling paint.”
Lose storage you need
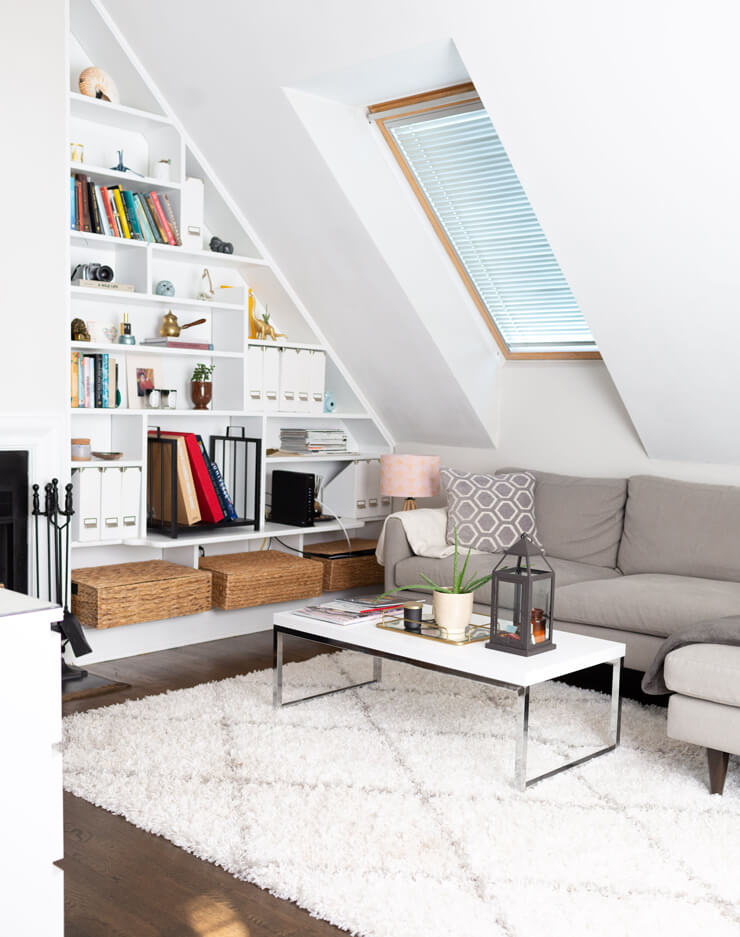
Image source: Apartmenttherapy.com via Pinterest
Lastly, think about storage. If your attic is currently where you keep a lot of your old belongings, then where else are you going to keep it all if you convert the space into a room? Think carefully. Do you have another storage space or do you seriously need to declutter and donate your possessions? You may need to ask yourself what is more important to you: having a new room to play with or keeping all those old items?
“For some people, the attic is where they store all their least-used belongings. Your new loft may be amazing, but what are you going to do with all the stuff that’s currently there? You could convert the loft and then end up using it for storage for everything that was in the attic.” - Andra DelMonico (Lead Interior Designer at Trendey)
Now you know all the loft conversion mistakes out there, are you ready to start this exciting project? Comment below with your ideas!





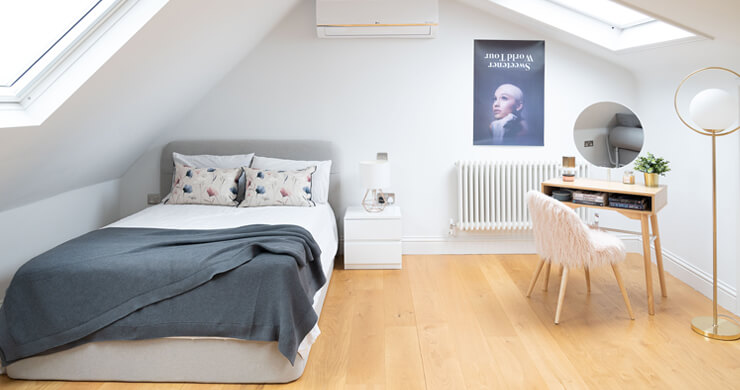
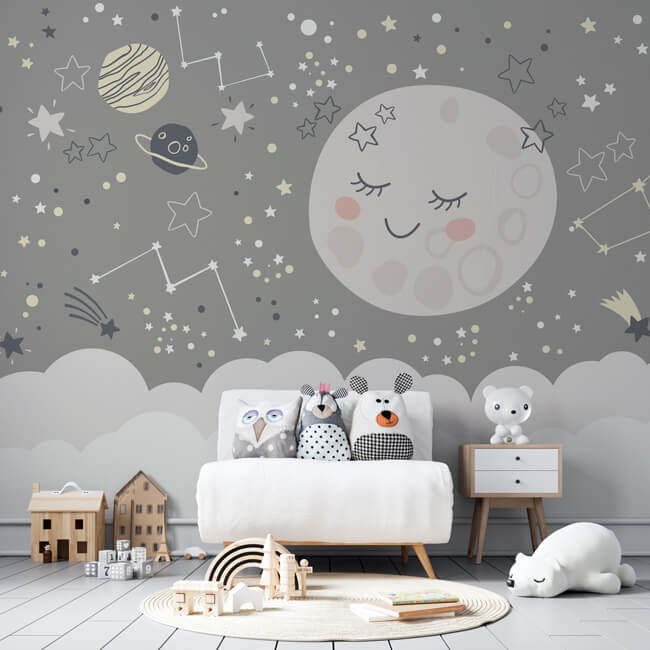

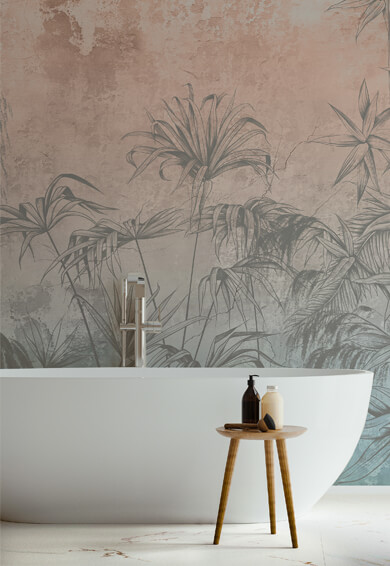
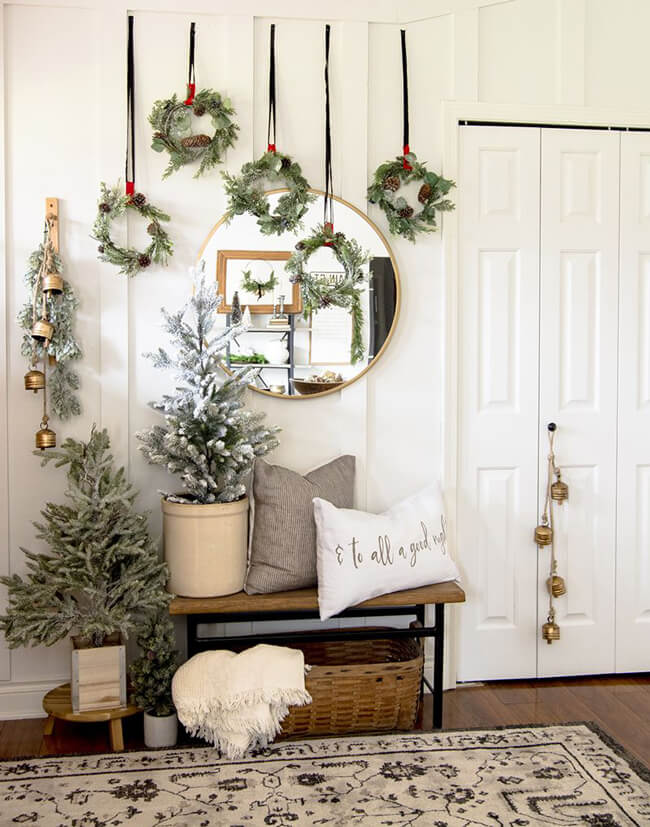
Jeffrey Jones
26/10/2021This is so amazing. Keep on posting.
Amy @ Wallsauce
26/10/2021Thank you Jeffrey! Keep visiting :)